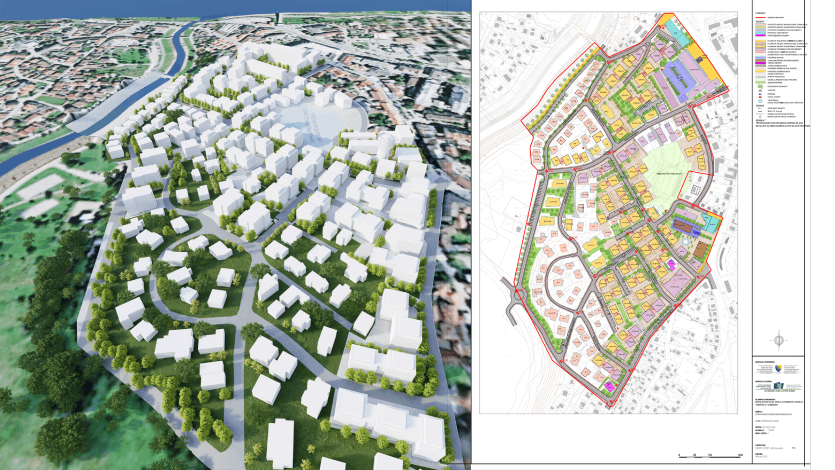
The Assembly of the Brčko District of Bosnia and Herzegovina passed Decision No. 01-02-4656/21 of October 13, 2021, on the initiation of the process of drafting the Regulatory Plan for part of the "Centar II" residential area, which designated the Institute for Planning, Design and Development of Brčko as the bearer of the draft. district of Bosnia and Herzegovina.
The regulatory plan for part of the CENTAR II residential complex in Brčko was prepared for the part of the "Centar" residential complex, which is intended for the zone of mixed collective housing and related activities, the zone of central facilities. The boundaries of the scope of the Regulatory Plan are defined by a graphic attachment that is an integral part of the Decision on Access to Development and covers an area of approximately 14.5 Ha.
The area treated by the Regulatory Plan represents the central part of the city, and is characterized by moderate attractiveness, mainly along the northern and eastern parts. Unorganized plots, unattractive contents, small number of open multifunctional areas and the very structure of existing buildings affect the insufficient attractiveness of this area.
The space is characterized by a heterogeneous structure, with a certain number of buildings that do not meet the principles of the contemporary culture of housing and business.
The fact that the Decision on the development of the Regulatory Plan was adopted back in 2003 speaks of the spatial importance of this part of the settlement in the overall development of the city center, however, the aforementioned plan was never completed and adopted. As a consequence, spatial development stagnated, unplanned and illegal construction within owner's plots was ubiquitous, as was the devastation of the entire area.
Spatial planners of the Institute have decided that the purpose of the area should be harmonized to the greatest extent possible with the conditions on the site, that is, that the existing ways of use and functional concentrations should be kept as primary, and that the planned contents should fit into such a way of using the space, along with the transformations that will be aimed at quality spatial development, respecting the position of the scope and its implications on narrower urban areas that directly gravitate to it. In this way, a space with two underground garages, greened street belts and promenades, children's playgrounds, and everything according to the human scale and modern principles of urban planning would be formed.
In order to offer the population a wealth of experiences and content, all functional zones are interconnected by corridors of pedestrian and vehicular flows, in accordance with the capacities of the space. In all units, an optimal way of reconciling the duality needed in this space is being tried: public, private, open and closed, visible and invisible.
The involvement of the land owner in the very process of making the plan was great, and almost all remarks and proposals on the plan were taken into account and harmonized in this document, which speaks of the achieved high level of quality of the plan.

