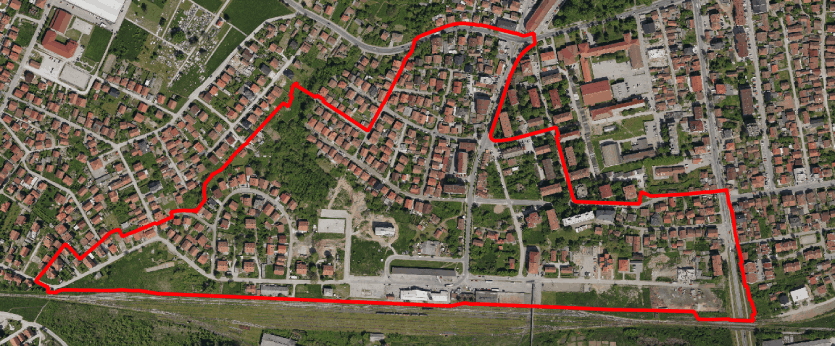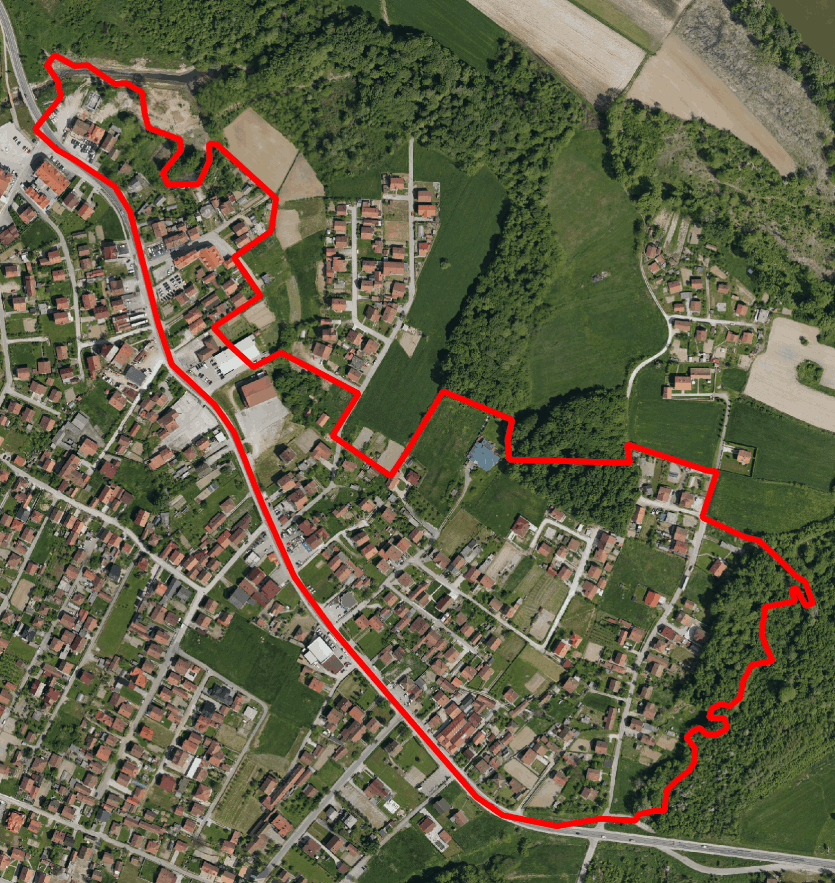
Spatial Planning Department
The Sector for Spatial Planning performs tasks defined by the Rulebook on Internal Organization, Systematization with Analytical Assessment of Tasks and Work Tasks of the Institute for Planning, Design and Development of the Brčko District of Bosnia and Herzegovina.
The main focus of the Sector's work is the preparation of spatial planning documentation, with the monitoring and application of modern trends in the field of urbanism.
The importance of spatial planning is reflected in the promotion of long-term and sustainable social, territorial and economic development and the improvement of the quality of life, taking into account environmental issues.
In addition to this primary task, the Sector is in charge of drafting documents and studies on urban-technical conditions for issuing location conditions and building permits to the competent departments and providing urban-technical conditions, at the request of the Department of Spatial Planning and Property Affairs, for spatial units. in urban areas for which no regulatory plan or urban project has been adopted.
The Sector is in charge of keeping the register of protected assets, preparing restoration projects, at the request of the competent authorities giving expert opinion on expert studies for reconstruction and conservation of cultural-historical and natural heritage, except cultural-historical heritage for which the Commission to Preserve National Monuments of BiH , and for the development of plans and programs for the protection and preservation of cultural and natural heritage, recording, collecting documentation, valorization and proposing solutions for the proclamation of protection.
WHAT IS SPATIAL PLANNING DOCUMENTATION?
Spatial-planning documentation are documents of spatial planning which determine the organization, purpose and manner of use of spatial management, as well as criteria for arrangement and protection of the District's space.
Spatial planning documents are :
- Spatial Development Strategy of the Brčko District of BiH,
- Spatial plan of the Brčko District of BiH,
- Urban plan,
- Implementation plans:
- Zoning plan,
- Regulatory Plan,
- Urban project,
- Subdivision plan.
WHAT IS THE PROCEDURE FOR ADOPTING THE PLAN?
Preparation and drafting of spatial planning documents is done in accordance with the public interest, general and special goals of spatial development, coordination of sectoral policies, harmonization of individual interests in the public interest, inclusion of necessary measures to protect residents and material goods from natural and other disasters. physical abilities, considering environmental impact assessments, and enabling verification of justification, compliance and feasibility of planned spatial solutions.
The Department for Spatial Planning and Property-Legal Affairs is responsible for the preparation and implementation of spatial planning documents.
The process begins with the preparation of the Decision on the preparation of the planning document prepared by the Department, submitted for approval to the Government, and at the proposal of the Government the Decision is adopted by the Assembly of the Brčko District of BiH.
The Department for Spatial Planning and Property-Legal Affairs is responsible for harmonizing attitudes and cooperating with interested parties. After making the Decision, interested persons, through the competent Department, can give their remarks, suggestions and requests, as well as during the entire period of making the plan and as long as the public inspection lasts.
After the public discussion and public insight, the holder of the drafting prepares a proposal of the spatial planning document in accordance with the conclusions from the discussion. The draft document is approved by the government and adopted by the Assembly by a decision, which becomes a legal document in the field of spatial planning.



Historical course of spatial planning
The question of the starting points of planning theory takes us to the past. A common account of the origins of modern planning describes several separate movements at the turn of the 19th and 20th centuries, movements such as “garden cities”, “beautiful cities” and health care reforms. At the beginning of this period, participants are not yet recognized as planners (~ 1800-1910).
In the second phase of development, there is an institutionalization, professionalization and affirmation of planning and parallel development of spatial planning (~ 1910. – 1945.).
The third phase is characterized by standardizations, planning crises and a variety of planning methods as a result of complex social, technical and other factors in spatial planning - from design, through construction and administrative to political and social. At the end of the 19th century planning was a private profession comparable to medicine.
In the 20th century planning is evolving in response to the development of the 19th century industrial city. The way out of exhausting historicism is trying to be found by restructuring the history of planning in which both historical and contemporary are retold with a critical departure. In the 20th century planning is interpreted as a public bureaucratic profession.

